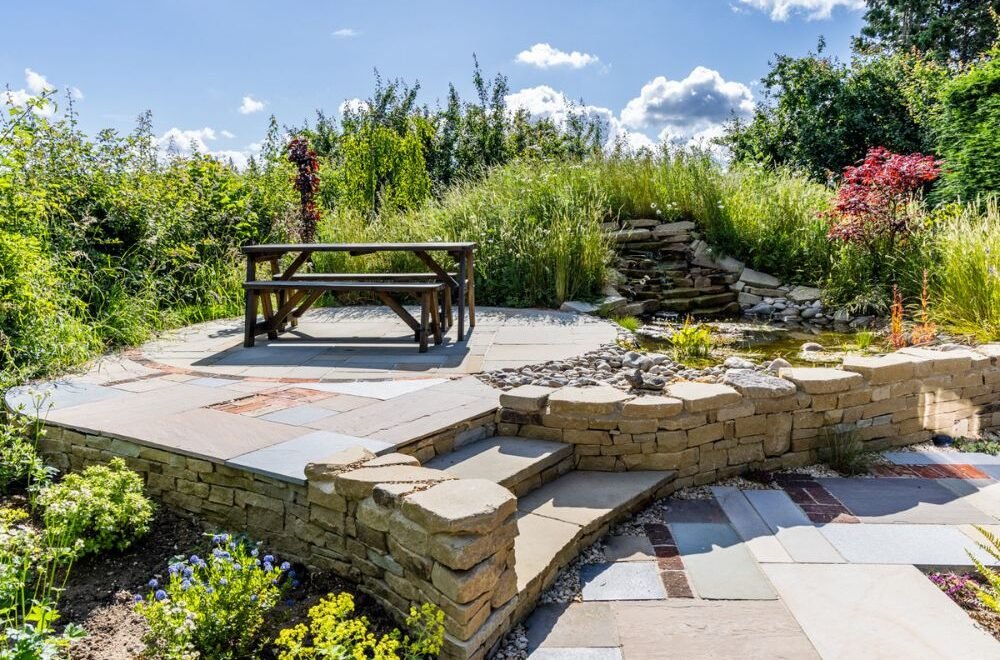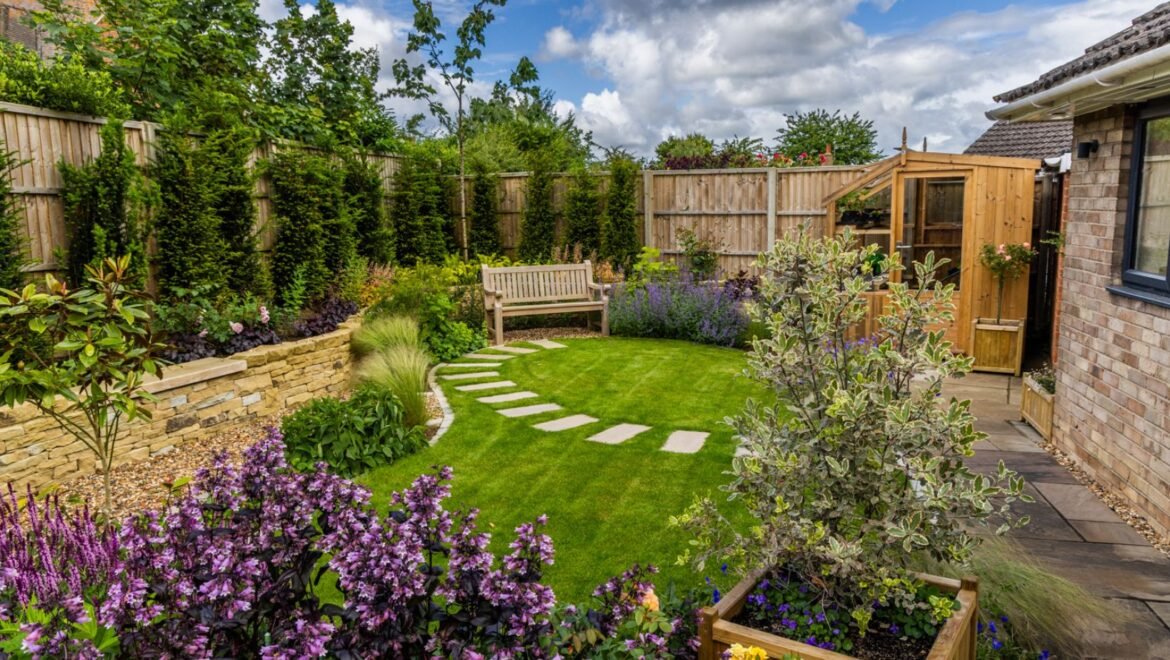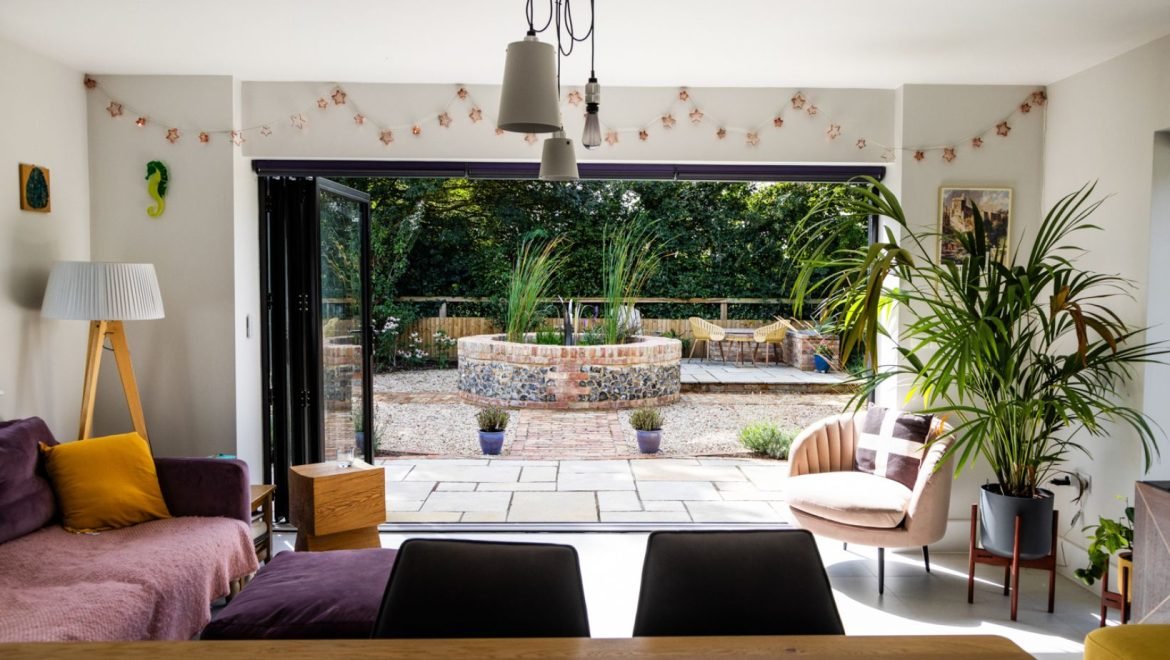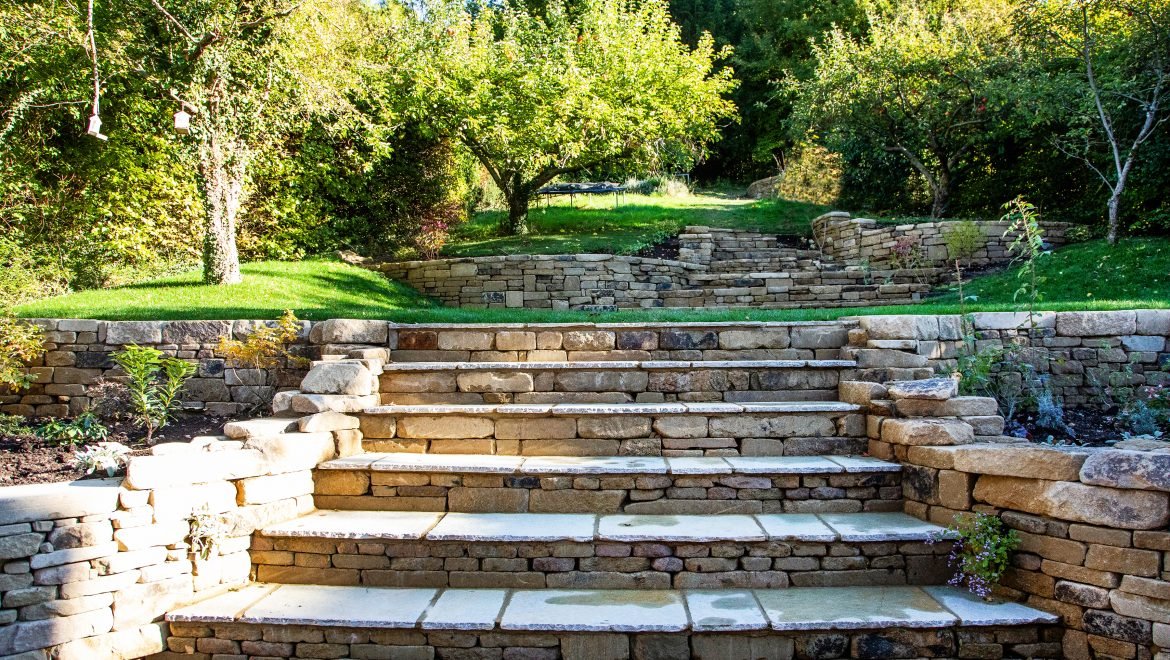A garden created to be kind to the countryside
A garden created to be kind to the countryside
With a strong desire to connect with nature, this client was keen to welcome wildlife into their garden while making the minimum impact on the environment.
A naturalistic wildlife pond with a tumbling Yorkstone waterfall surrounded by a bank of wildflowers creates the focal point for this design and links with the countryside beyond. Shallow edges lined with shingle and pebbles and planted with native aquatics create a natural habitat for insects and frogs alongside a vital source of fresh running water all year round, for birds and small mammals.
Places to pause and contemplate in this wildlife haven abound; a soft timber seat set within a low Yorkstone wall leads to a raised terrace with views over fields and hedgerow. A semi-circular patio outside the kitchen door with steps down to the gravel driveway, provides the perfect setting to sit and admire the full effect of the garden.
The dry stone effect Yorkstone wall, winds and curves throughout the garden accommodating the gentle slope with steps and leading the eye from front to back.
Striking mixed and reclaimed paving provides a practical path and surround to a sunny garden room overlooking the pond. This eye-catching effect was designed to minimise the environmental impact of the project and was achieved using local and reclaimed materials.
Planting was chosen to attract particular species of butterflies and other insects and includes favourites such as Lavandula Hidcote and Primula vulgaris. Native species of hedging including Hawthorn, Hazel and Dog Rose create a wildlife corridor connecting the garden to the countryside as well as protection and nesting sites for animals and birds.
Duration
4 weeks
Location
Back garden
South Stoke, Oxon.
Dimensions
35 x 10m
Call 01491 280447
Email info@greenart.co.uk
Facebook @greenartoxford
Instagram @green_art_garden_design


















