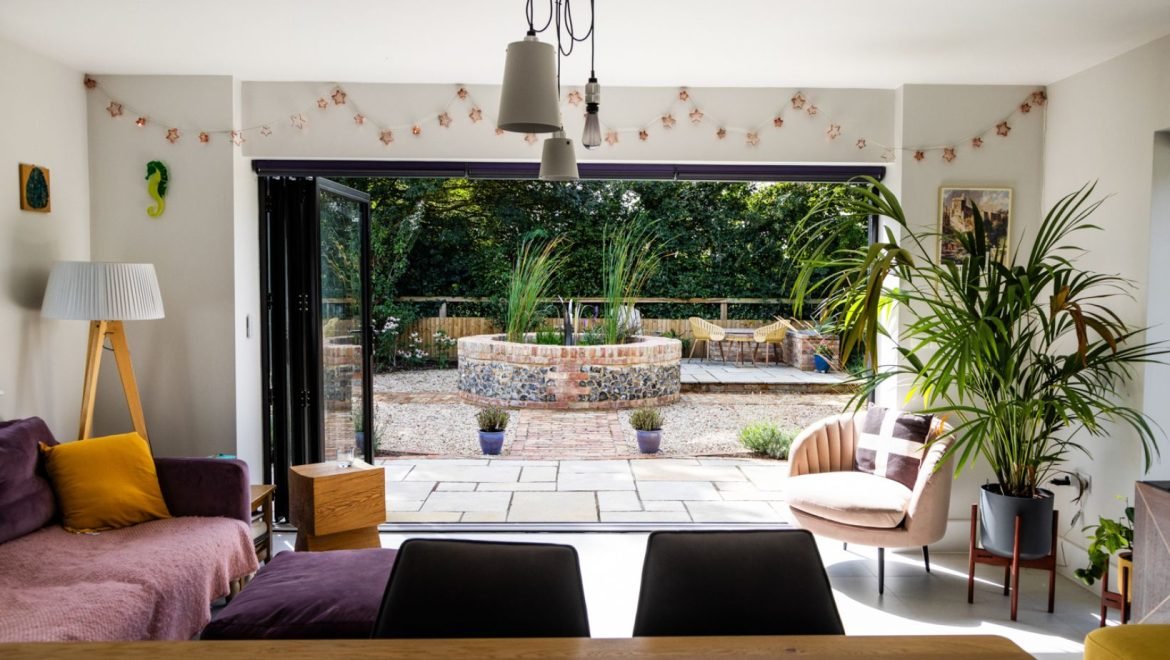A garden for all seasons
A garden for all seasons
With a busy life-style juggling running a business and bringing up a young family, these clients needed a stylish, multi-purpose garden to complement their newly renovated dream home. Creating a safe space for kids’ football while providing a place to relax and entertain friends was the design challenge achieved with individual garden rooms.
Reclaimed brickwork to match the house defined each area with open ‘windows’ between the spaces. Two contrasting water features help to separate seating areas and open garden as well as providing a focal point and a home for wildlife.
Densely-planted curved boarders, raised beds and large planters bring all year colour and interest to the garden. Evergreen foliage, flowering shrubs and summer-blooming perennials deliver bursts of colour alongside mature specimen trees for privacy and dappled shady corners.
A beautiful timber pergola shelters the sophisticated outdoor kitchen and a smaller, green rooved gazebo provides welcome shade on the sunny terrace – the perfect place to switch off after a busy day.
Following a path under scented arches of climbers brings you to a raised dining space alongside a large patio leading off the kitchen. A formal circular pond breaks through the lines of this design to create an intimate haven to chill in during rare moments of peace, as well as a practical space for family meal times.
After years of house renovation and disruption, the swift and efficient creation of a garden for all seasons in just a couple of months, brought this project to its perfect conclusion.
Duration
10 weeks
Location
Two sides of the house
Binfield, Berks
Dimensions
Quarter acre approx
Call 01491 280447
Email info@greenart.co.uk
Facebook @greenartoxford
Instagram @green_art_garden_design


















