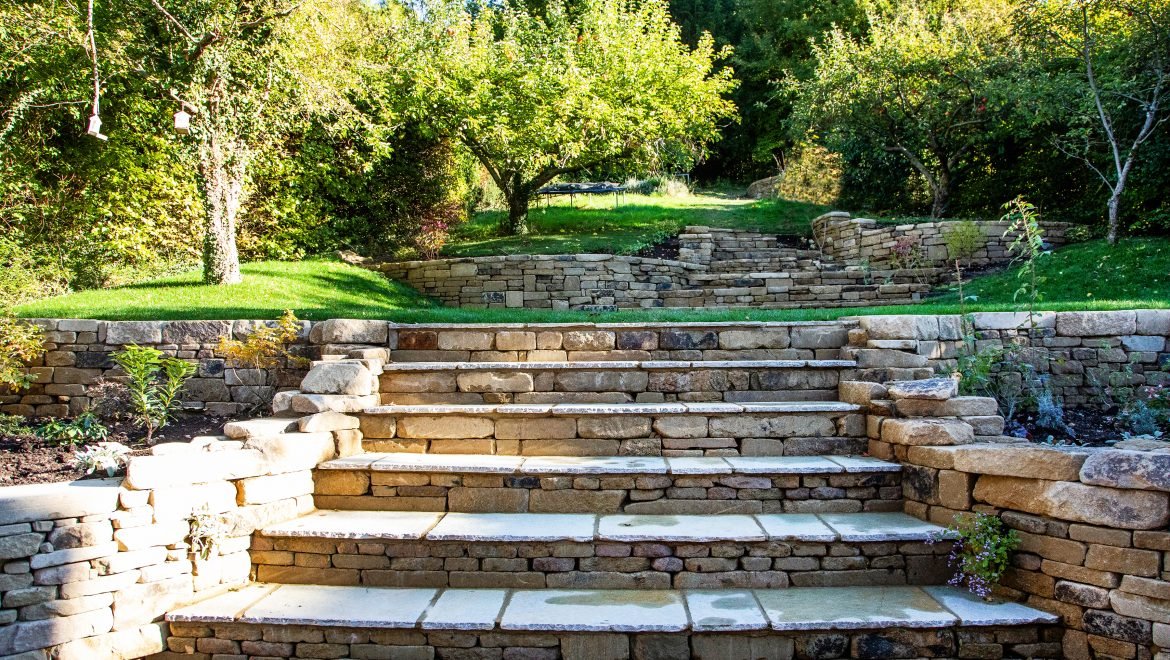A dream garden for a ‘forever’ home
A dream garden for a ‘forever’ home
Transforming an empty space into a garden that could be enjoyed for many years to come, was the challenge set by the owners of this new house. The brief was to create a dream garden for this family’s ‘forever’ home that would provide areas for entertaining and relaxing all year round.
Although it was a new build, changing levels, poor drainage and soil quality all had to be taken into account in order to create an accessible, practical and private garden that was also beautiful to look at throughout the seasons.
Central to the design was the use of Welsh pillared slate to create low retaining walls and steps that lead to a large relaxed covered seating area surrounded by scented planting and climbers. Sawn-edged graphite limestone paving gives a contemporary feel, contrasting with the slate walling and sea-washed pebbles used as a mulch in the beds.
Stepping stones through gravel surrounding a fire-pit and cedar-topped seating lead to and from the sheltered outdoor cooking area and greenhouse to make the best use of the space behind the garage. In contrast, a large lawn softens the overall design and makes a feature of a striking specimen shrub.
A square raised bed next to a lower patio provide space for outdoor eating and to sit with a drink while enjoying the sound of bubbling water and the bees visiting the flowering shrubs and perennials.
“Right from the start of our project George and his team were brilliant, the guys onsite were professional and knowledgeable and we are so happy with the end result”
Duration
10 weeks
Location
Back garden
Benson, Oxon
Dimensions
15m x 25m approx
Call 01491 280447
Email info@greenart.co.uk
Facebook @greenartoxford
Instagram @green_art_garden_design
















